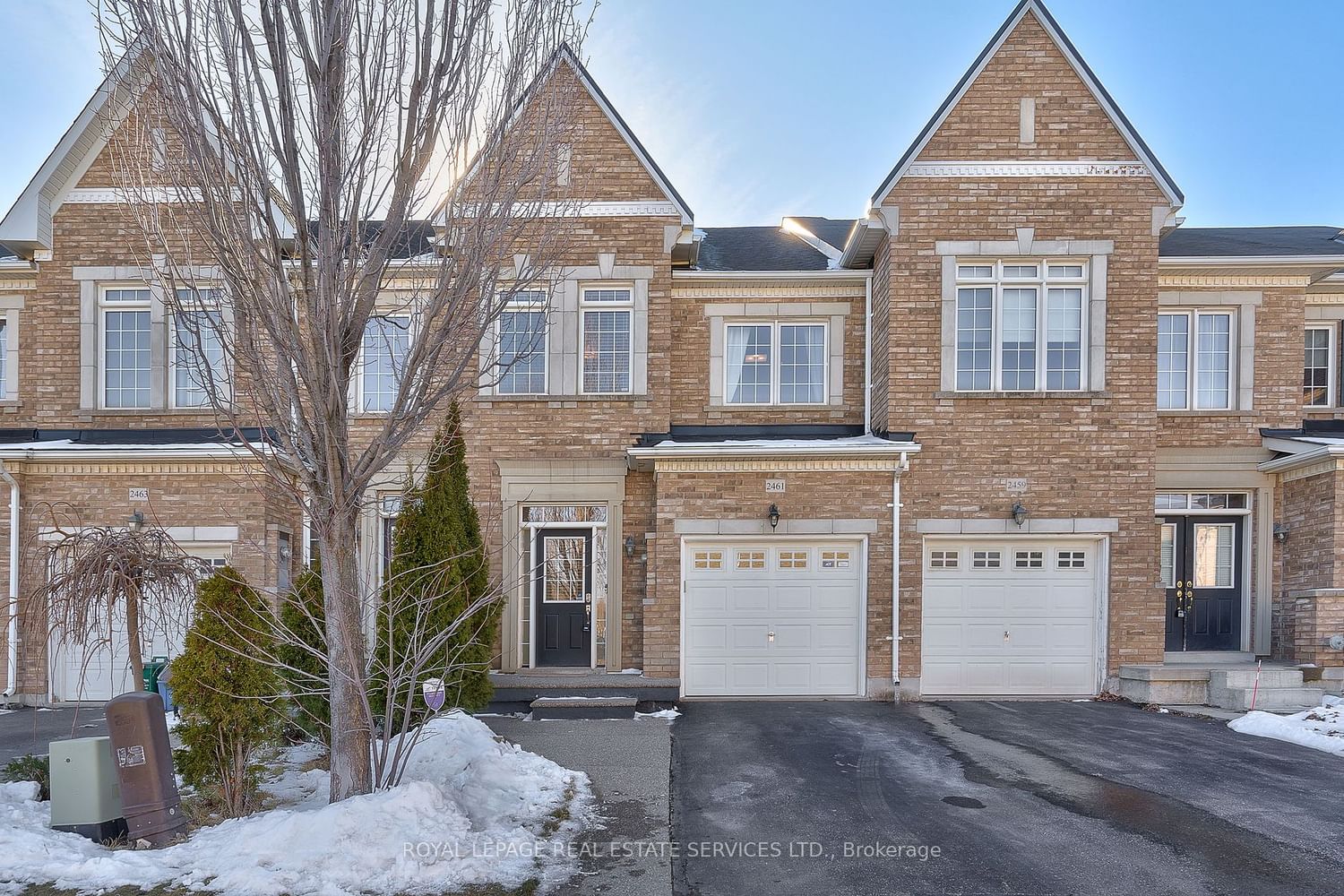$1,099,000
$*,***,***
3-Bed
3-Bath
1500-2000 Sq. ft
Listed on 2/22/24
Listed by ROYAL LEPAGE REAL ESTATE SERVICES LTD.
Look no further! Discover this stunning three bedroom freehold townhome in Westmount! This home boasts exquisite finishes T/O, starting with the inviting open-concept main level that was freshly painted in 2023. Here, youll find a generous living room featuring beautiful hardwood flooring, a dining room with access to the back yard, and a gourmet kitchen equipped with oak cabinetry, granite counters, S/S appliances, and a walk-in pantry. Escape to the luxurious primary bedroom, where hardwood floors, dual walk-in closets, and a spa-like four-piece ensuite with a custom vanity await. Two additional bedrooms and a four-piece main bathroom complete the upper level. The professionally finished basement offers additional living space with wide-plank engineered hardwood floors, pot lights, an oversized recreation room, laundry facilities, and ample storage. Hardwood flooring T/O upper level, inside entry from garage, newer roof (2022), exposed aggregate porch and walkway, fenced back yard.
Situated in a desirable family-friendly neighbourhood close to top-rated schools, parks, nature trails, hospital, shopping, restaurants, community centre, and all essential amenities. Don't miss out on this exceptional turnkey townhome!
W8085656
Att/Row/Twnhouse, 2-Storey
1500-2000
6+1
3
3
1
Attached
2
6-15
Central Air
Finished, Full
Y
N
Brick
Forced Air
N
$4,089.00 (2023)
< .50 Acres
88.30x19.72 (Feet)
